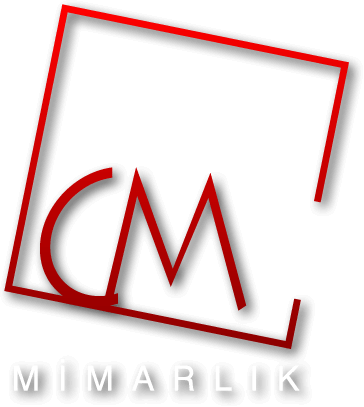Green Slopes Dnepropetrovsk, Ukraine
Project has been designed as a proposal to an invited competition. Project consists of 4 residential blocks standing perpendicular to the slope 3 mixed-use blocks on the lower level with retail and residential units. Garages and indoor swimming pools has placed within the slope of the land and platforms are organized with reflection pools, cafes and walkways among the trees.
| Client | |
| Project Date | 2004 |
| Site Area | 98.000 m2 – 113.000 m2 Max. |
| Building Area | 39.000 m2 |
| Projects | Conceptual Design |

