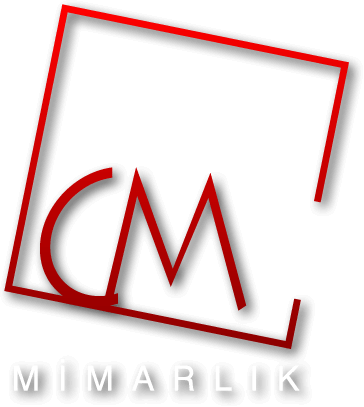Kaş Marina Kaş, Antalya
The plot is located to the West of Kas, running parallel to Bucak Sea which is surrounded by main land and Cukurbag peninsula. The plot is approximately 1,200 meters long and has a width that varies between 90 to 25 meters. Due to the dimensions, the plot has a linear appearance. From the main entrance to the West, the following are located; first sanitary utility, market, yacht sales offices, café-spa, restaurant, administration, second sanitary utility and at the very end yacht club. From the main entrance to the East, the following are located; public office, personnel dining hall, technical building that includes lockers, showers and WC and workshops. At the very end of the East part, slipway, generator, substation, fuel tanks, water tank, technical buildings and a warehouse are located.
Most of the buildings are oriented on the East-West axis, with roofs working as solar panels. Care is taken so that the project is functional, simplistic, local and sustainable.
| Client | Makmarin Kaş Marina İşletmeciliği |
| Project Date | 2008 – 2009 |
| Site Area | 62.575 m2 |
| Building Area | 4.988 m2 |
| Projects |

